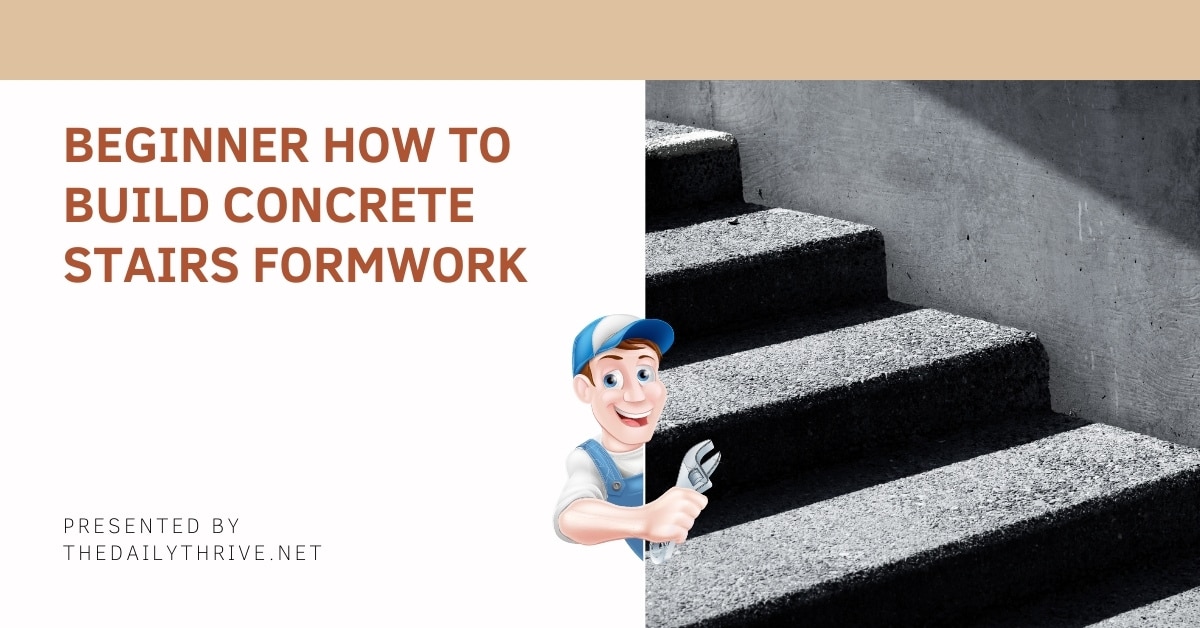Learning how to build concrete stairs is definitely a more challenging home improvement project, but well worth attempting. If you have ever tried to climb concrete stairs that are uneven, cracked, or falling apart because they were poorly built, then you understand why building concrete stairs formwork is important.
How To Build Concrete Stairs – Beginners Guide
These beginner directions are for concrete porch steps, a good starter DIY project for someone who has never worked with concrete.
Measuring the Steps
Entryway steps are sized according to local building codes, so consult your local building codes for any dimensions you must comply with before building exterior stairs. Handrails are also required by most codes, so you will also need to look into that.
A couple of terms you should know here: a stair riser is the vertical face of the steps, and the tread is the horizontal surface of the step.
To determine the overall measurements for your stairs, the first thing to do is to calculate the total rise and run of the steps you are building. Measure the distance from the edge of the porch down to the ground. This measurement is the total rise of the stairs.
Next, measure the horizontal length out from the foundation to the place on the ground where you want the stairs to begin. This will be the total run of the stairs.
For example, a typical riser of a stair is normally about 7.25″ high, so if the total rise of the porch is three feet, then you would need 5 steps that are 7.25″ high for the stairs to reach the porch.
The general measurement for a tread is about 11″ wide, so the total run of the stairs will be five feet. This means that the stairs will extend five feet from the house.
Footing
These measurements need to be taken into consideration when laying the footing. The footing is gravel and concrete foundation that will support the steps. It is usually made by digging a six-inch deep bed that measures the stairs’ total run and width.
This bed is then filled with a layer of gravel and then covered with a layer of concrete to form a solid foundation for the stairs. The actual depth of your footing bed will depend on your local conditions, as support must lie on stable soil below the frost line. Again, consult your local building authority.
Building the Concrete Forms
The forms for the sides of the stairs will be cut from sheets of 3/4″ plywood. Use good wood that isn’t warped or damaged.
Measure the forms according to the length and height of the total run and rise of the stairs. Then, mark off the steps according to the tread and riser calculations. When you have finished cutting the forms out, they will look like a silhouette of the stairs.
Position the sides tight against the porch, ensuring each form is at right angles to the porch and plumb to the footing on each side. Also, ensure each form’s tread runs level from one side to the other.
Drive stakes on the outside of each form at least every 12 inches, attaching the stakes to the form using screws or nails. Add sufficient bracing to the sides to support the weight of the concrete.
Cut forms for the face of the risers. They should be long enough to overlap the side forms and be the same height as each riser. Nail them to the side forms and add bracing near the ends and center.
Coat the inside surfaces with lubricant so that the forms will release cleanly from the concrete.
Pouring Concrete
Start at the bottom step and work your way up to the top. Mix the concrete per the manufacturer’s instructions.
Pour the bottom step, spading the concrete well next to the forms, striking off the excess concrete. Let this layer set for about twenty minutes, then repeat each step, tapping the form lightly to release air bubbles.
Continue until the top step is poured.
Finishing the Concrete Stair
When the concrete has set enough to hold its shape, remove the riser forms, starting at the top step. Smooth the faces of the risers with a floating tool and round the junction where the riser joins the tread.
Broom the steps to make texture on the surface so they will be nonskid. Let the concrete cure for six days with the side forms in place.
After curing, remove the side forms and patch any imperfections using a concrete patching compound.
That’s all there is to build the stairs out of concrete. Make sure to measure at least twice to get the right number. Some stages could be hard, so it’s best to get help from friends and family. It’s fun to build concrete stairs formwork, and this guide will help you do it right the first time.

